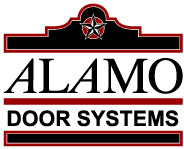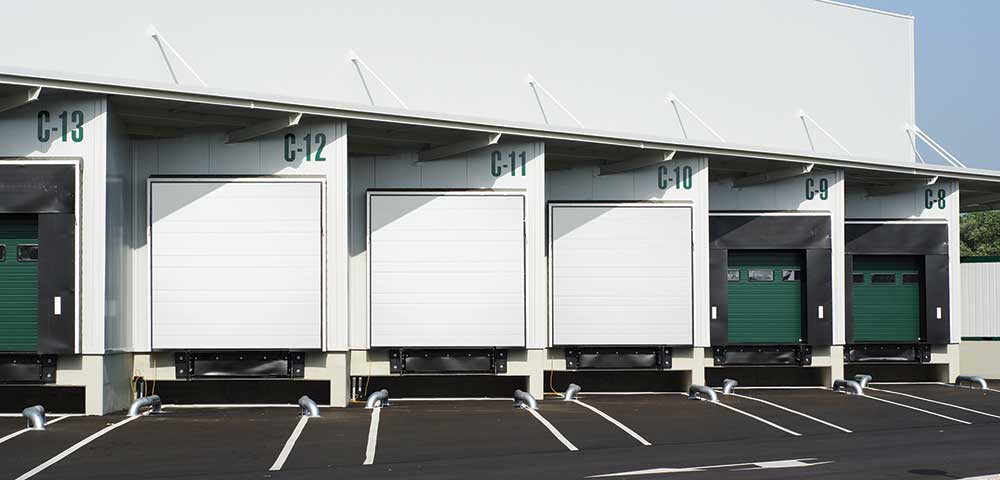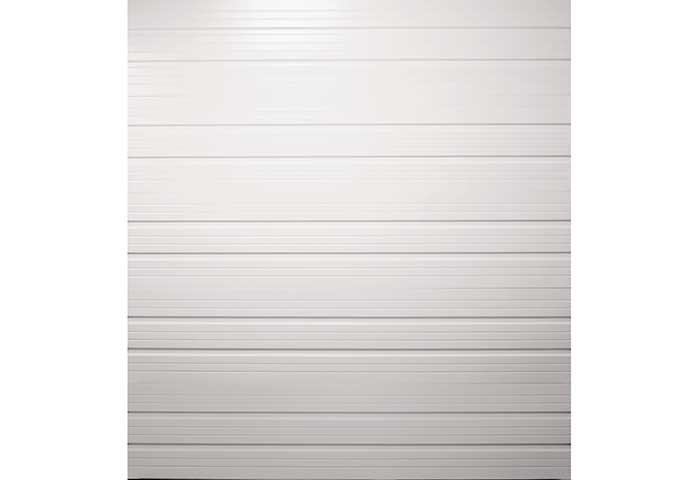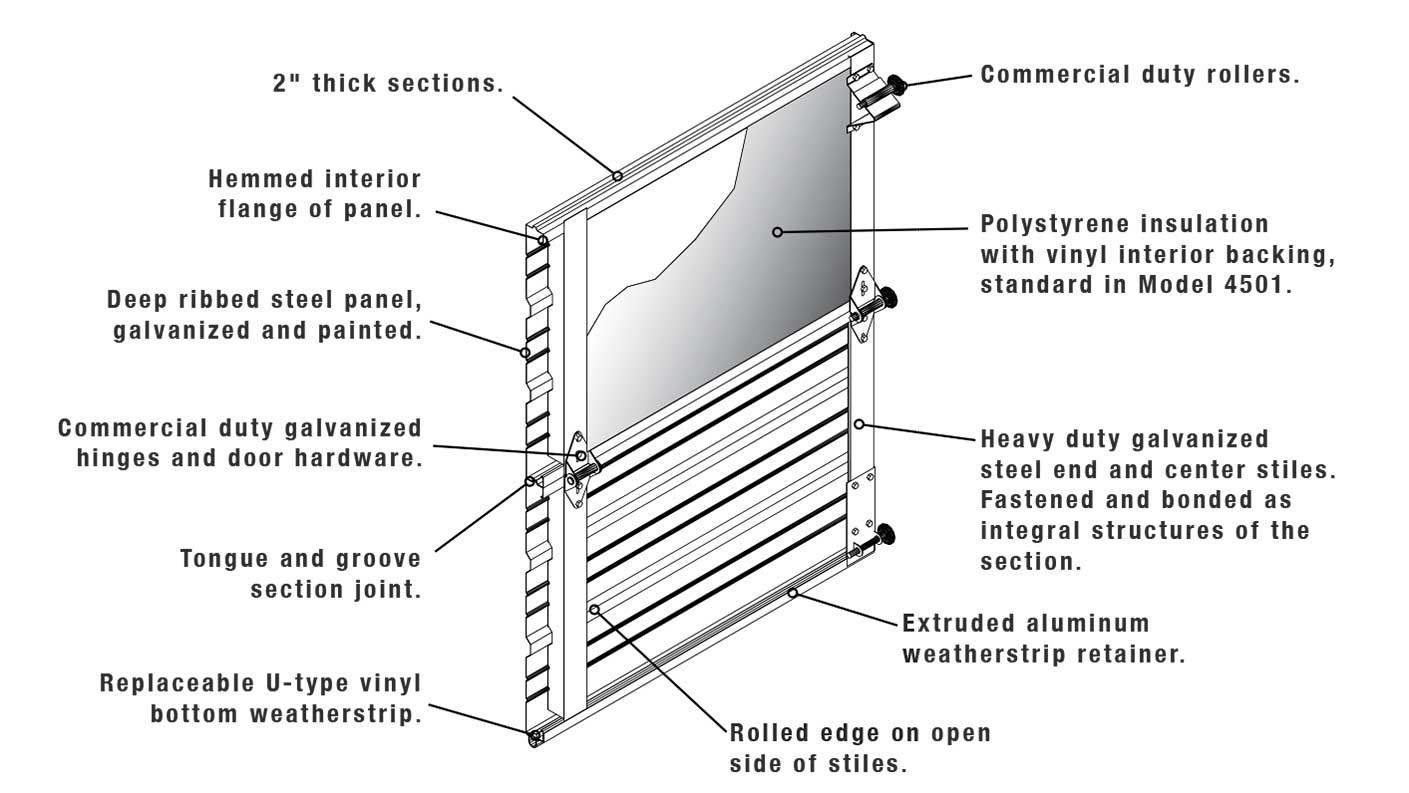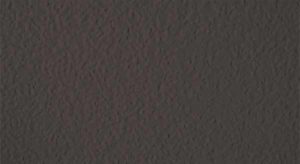4501
25 Gauge Commercial/Industrial Steel Door • Insulated • 6.85 R-Value
Constructed of top quality materials with pebble embossed finished, designed for each application and engineered for years of dependable operation.
Standard Features
Door Sections
Door sections are galvanized steel and have a 2″ thickness. Panels are 25 gauge pebble embossed finish. Sections have tongue and groove meeting rails. Interior flange of panel has a hemmed edge. Panels are formed with two deep ribs and six small grooves. Center and end stiles are 17 gauge galvanized steel. Open sides of stiles have rolled edges. Stiles are mechanically fastened and adhesive bonded to panel to act as an integral structure of the section. Center stiles are shaped to match the profile of the panel.
Glazing
Options of 24″ x 12″ or 24″ x 4″ windows are available. Optional Series 8000 Full View sections can be substituted for steel sections.
Insulation
Model 4501 doors are insulated with polystyrene insulation. Interior face of insulation is covered with a vinyl protective skin. Insulation R value is 6.85.
Track
Galvanized track system is 2″ or 3″ depending on door size and weight and to be bracket or angle mounted as required.
Hardware
Hinges and brackets are made from galvanized steel. Commercial duty rollers are standard.
Spring Counterbalance
Springs are oil tempered helical wound and stress relieved torsion springs mounted on a cross header shaft supported by bearing brackets. Springs are calculated for a minimum of 10,000 door cycles. 25K, 50K or 100K cycles are optional. Cables are galvanized aircraft quality with a minimum 7 to 1 safety factor.
Finish
1.0 mil paint system includes .25 mil rust inhibiting primer and .75 mil top coat that resists fading and chalking while providing consistent color from panel to panel.
Weatherstrip
Bottom section has a replaceable U type bottom astragal retained by an extruded aluminum retainer. Optional jambs and header weather-stripping is available.
Lock
Lock is interior mounted slide lock.
Operation
Operation to be manual push up, chain hoist, or electric motor.
Wind Load
Consult factory for available wind load rated options.
Color Options
Colors may vary from actual product.
Size Options
| Door Widths | Panels Wide | ||||||
|---|---|---|---|---|---|---|---|
| Up to 9’2″ | |||||||
| 9’3″ to 12’2″ | |||||||
| 12’3″ to 17’2″ | |||||||
| 17’3″ to 18’2″ | |||||||
| Section Heights Available: |
|---|
| 18″ |
| 21″ |
| 24″ |
